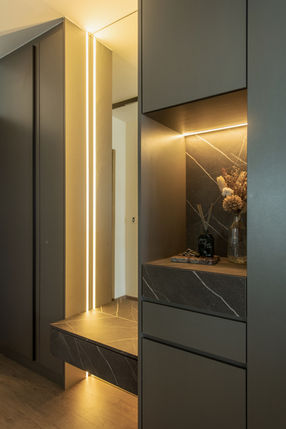
Contemporary @ Trivista
Property Type: HDB, 4 Room Flat
One of the challenge for this house was to follow the Chinese geomancy (aka Feng Shui) given by the home owner’s Feng Shui master. Space planning for item placements and colours were specific for each room and had to be strictly followed. Brown earth tones and grey tones should be the main colour use throughout the common space. Blue tones were reserved for the master bedroom.
With restrictions and home owner’s prefer look in mind, a contemporary theme is selected. Contemporary design favours open spaces, simplicity of aesthetic and use of natural materials. To open up the space, the default divider between the service yard and kitchen were replace with thin aluminium black frame glass panels instead. Kitchen wall and common bedroom were hack to open up the space further to allow better flow of natural lights.
Built-ins like carpentry and glass panels design element focus on clean lines to create a clutter free space. Deliberate used of different texturise materials like leather, matte pearlescent laminate, marble, mirrors and black coated handles and frames were introduced for a soft sophistication touch.
Magnetic track lights were purposefully selected for flexibility to create different ambience setting in the common space.
Project Gallery
















